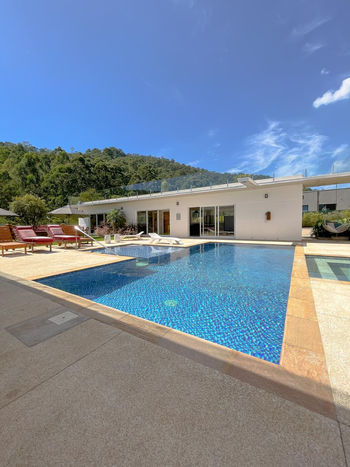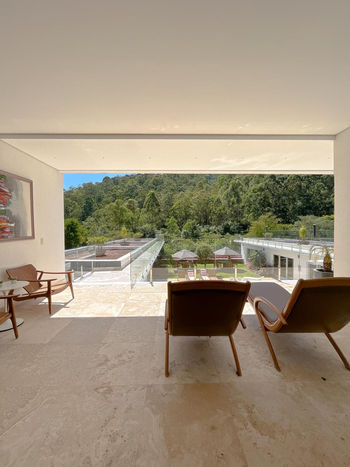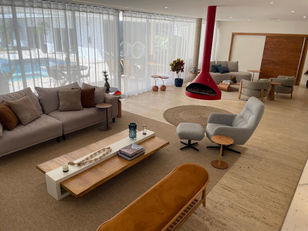Three-Level Estate with Private Lake, Full Leisure Complex & Minimalist Design
This extraordinary residence offers over 1,500 m² of built area on a ~1,900 m² lot, delivered fully furnished. A masterpiece of minimalist architecture, sustainable engineering, and resort-style amenities, it combines sophistication with a lifestyle immersed in comfort and nature.
1.500 m²
Built area
1.900 m²
Lot Size
5 Bedrooms
5 Suites
R$ 22.000.000
Residence Overview
Front Area & Design
-
Minimalist architectural design with curated landscaping
-
Fully automated irrigation system with rainwater harvesting
-
Striking LED lighting concept
-
Artificial lake (15x7m) with fish
-
Social and garage entrances finished in traditional Portuguese stone
Lower Level (Subsoil & Rear Grounds)
-
Official Beach Tennis court with lounging area and fruit orchard
-
16,000L rainwater reuse reservoirs (for irrigation & cleaning)
-
Mechanical house with solar heating for showers and pool, irrigation control, and central vacuum system
-
Thematic garage with vintage décor and capacity for 12 cars, polished cement floor, and white ceramic wall finish (zero maintenance)
-
Panoramic stainless-steel elevator with glass panels, serving all 3 levels
-
Wine cellar (200 bottles) with Saarinen table and Charles Eames chairs
Ground Floor (Interiors & Exteriors)
-
Double-height entrance hall with 3m carved wooden door, Scatto crystal chandelier (583 crystals), and illuminated onyx flooring
-
Private cinema (12 seats) with Bose surround sound, 160” projection screen, full acoustic treatment
-
14m open-plan living room with fireplace and panoramic views
-
Elegant dining room with crystal-top table for 10
-
Fully equipped gourmet kitchen with premium Dellano cabinetry and stainless-steel appliances
-
Game room with ping-pong, vintage foosball, card table, slot-car racetrack, and arcade décor
-
Staff suite and complete service area
Outdoor Living
-
Spacious veranda with LED lighting and panoramic green views
-
Heated swimming pool (8x4m, Biribol dimensions) with shallow lounge, cascade, and LED illumination
-
Spa for 12 people with solar heating
-
“Party Pavilion”: complete gourmet lounge with pizza oven, barbecue, vintage fridge, beer tap, and billiards table
-
“Wellness Pavilion”: steam sauna, relaxation lounge, Japanese ofuro tub, gym with full professional equipment, and Scottish shower
Upper Floor (Private Quarters)
-
4 suites with walk-in closets, Dellano cabinetry, blackout curtains, and full automation (lighting, AC, multimedia)
-
Master suite (~40 m²) with ecological fireplace, private home theater (lift projector + 100” screen), multimedia system, and large private balcony with forest views
-
Master walk-in closet (~25 m²)
-
Master bathroom (~21 m²) with double Van Golden glass sinks, double shower (Deca), soaking tub for two, and natural zenithal lighting
-
Large connecting balcony with Saarinen furniture overlooking preserved nature
Exclusive Features
-
Travertine Romano stone throughout main floors
-
Central vacuum cleaning system
-
Full LED lighting and smart automation (controlled via tablet/phone)
-
Fully furnished with high-end design furniture and décor
-
Landscaped outdoor areas with automated irrigation
General Information
-
Lot size: ~1,900 m²
-
Built area: ~1,500 m²
-
Sale price: R$ 22,900,000 (fully furnished)
-
HOA: R$ 2,200/month
-
Property tax: R$ 6,925/year
-
Land lease: R$ 5,085/year
























