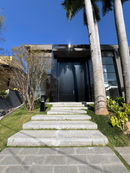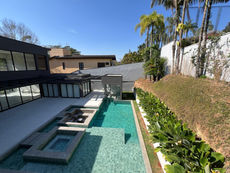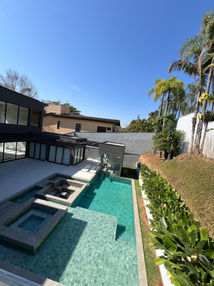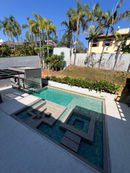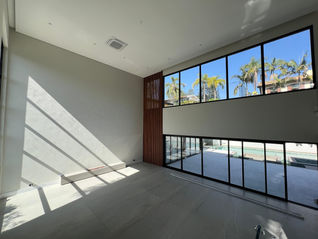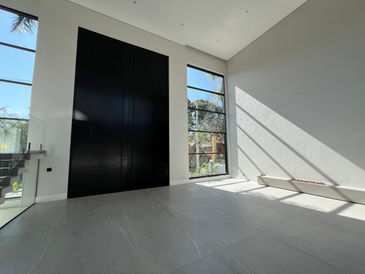Newly Built Architectural Masterpiece in the Heart of Alphaville 1
This brand-new residence perfectly balances elegance, comfort, and cutting-edge technology. With 1,090 m² of built area on a generous 1,120 m² lot, it offers everything a discerning family could desire in quality, functionality, and design.
1.190 m²
Built area
1.120 m²
Lot Size
5 Bedrooms
5 Suites
R$ 28.500.000
Residence Overview
Private Living – Comfort in Every Detail
-
5 spacious suites, all with custom-designed closets
-
Master suite with his & hers bathrooms
-
Upstairs family room
-
Pantry and linen closet with bespoke cabinetry
Functional & Inviting Spaces
-
Private office and TV room on the ground floor
-
Oversized windows for cross ventilation and abundant natural light
-
Motorized blinds and linen curtains throughout
Kitchen & Gourmet – High-End Excellence
-
Custom Florense cabinetry and UD House appliances
-
State-of-the-art equipment: refrigerator, cooktop, dishwasher, waste disposals
-
Barbecue grill, pizza oven, range hoods, dual beer tap, and ice maker
-
Open-concept kitchen with sliding doors for optional separation
Walk-In Climate-Controlled Wine Cellar
-
Perfectly positioned between the living and dining rooms
-
Capacity for up to 260 bottles — ideal for wine lovers and elegant entertaining
Leisure & Wellness with Permanent Forest View
-
Fully automated pool (app control), LED lighting, and ozone treatment
-
Gym, sauna, spa, and fire pit
-
Landscape design by Terra Fofa featuring preserved imperial palm trees
-
Driveway and garage ramp finished in Castelatto stone
Technology, Efficiency & Comfort
-
Full LED lighting design with infrastructure for solar panels
-
ThyssenKrupp (TKE) elevator serving all 3 levels
-
Three-phase power for maximum capacity and climate control
-
Central cassette AC (96,000 BTUs) for the 7.5m-high main living area
-
Full AC infrastructure in every room, including closets and gourmet area
Garage & Lower-Level Facilities
-
Covered parking for at least 10 vehicles
-
2 electric car charging stations
-
Epoxy flooring, 2 access ramps, support pantry, his & hers bathrooms, 2 storage rooms
-
Direct access to pool technical area and staff quarters
Premium Finishes
-
Noble marble and large-format Decortiles porcelain (2.40m x 1.20m)
-
Top-tier Deca fixtures and fittings
-
Statement double front door (6.50m x 5.00m)
General Information
-
Lot size: 1,120 m²
-
Built area: 1,090 m²
-
Preserved forest view
-
Asking price: R$ 28,500,000
-
HOA: R$ 2,500/month
-
Property tax: R$ 1,000/year
-
Land lease: R$ 12,000/year

